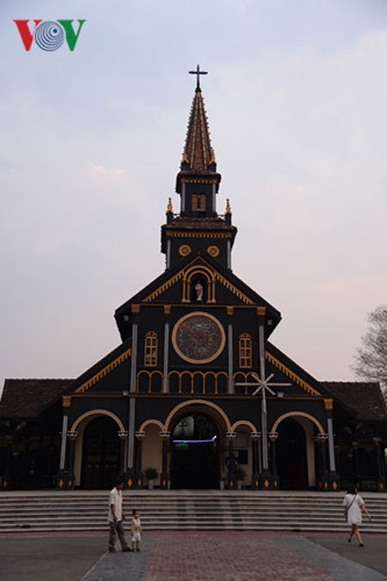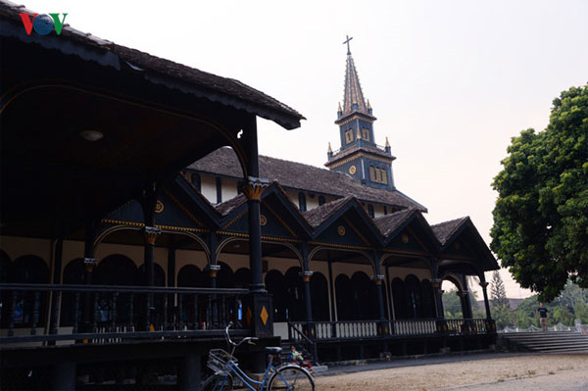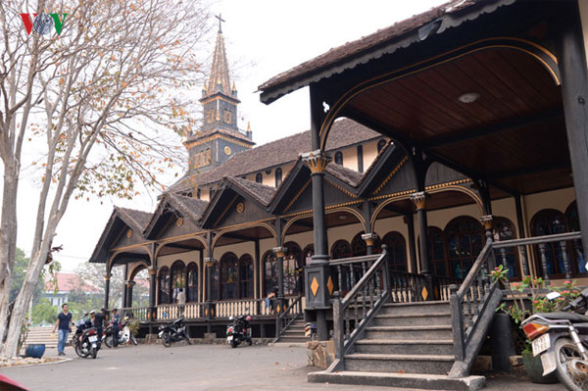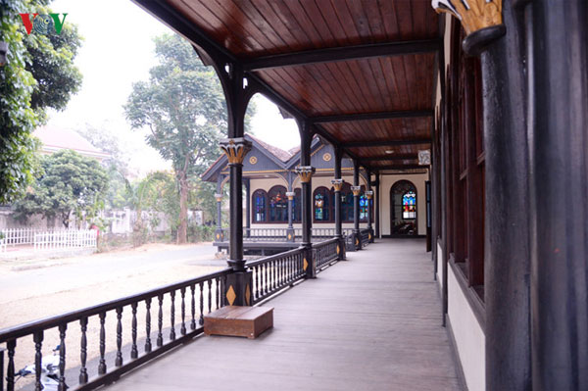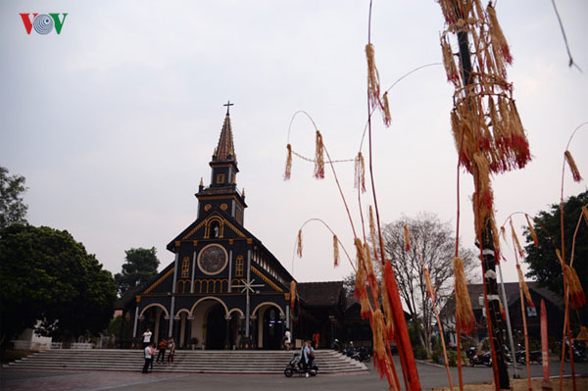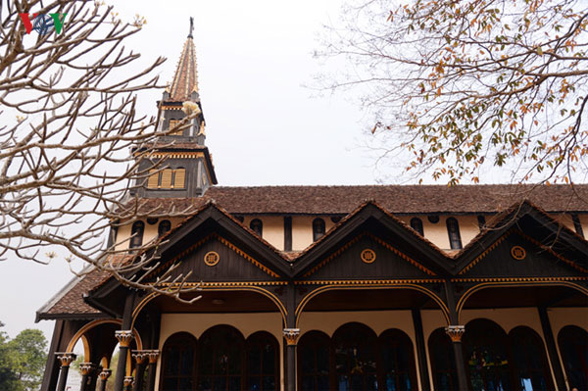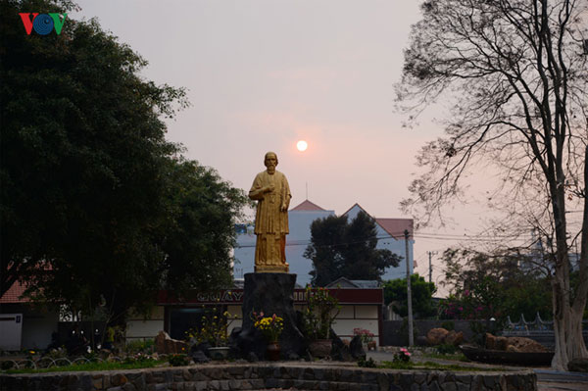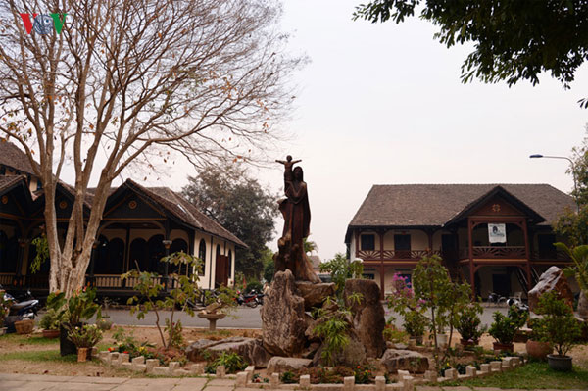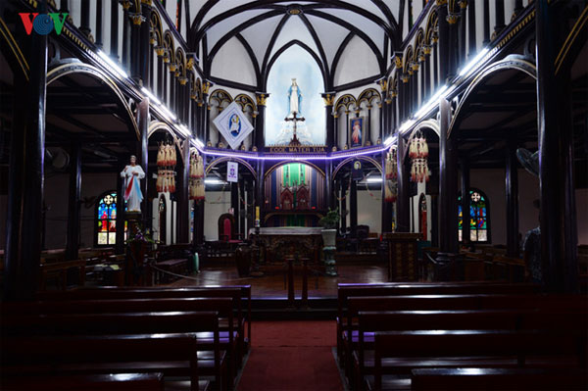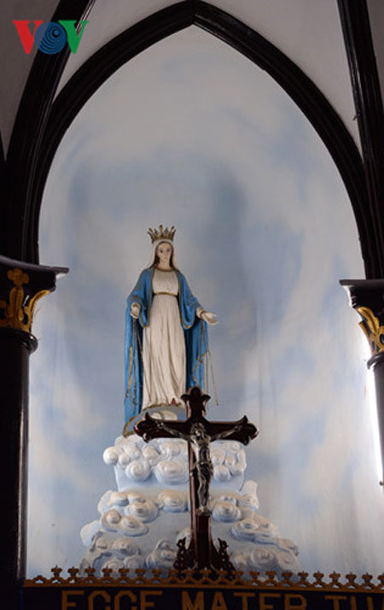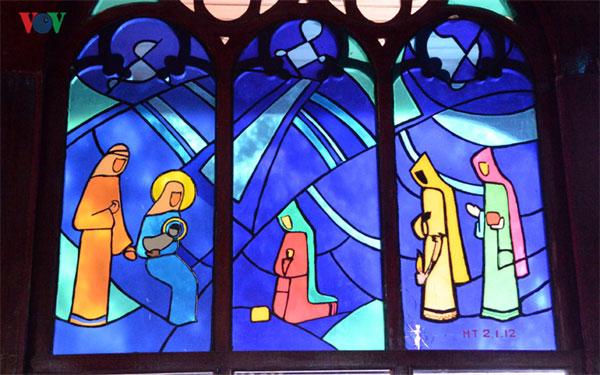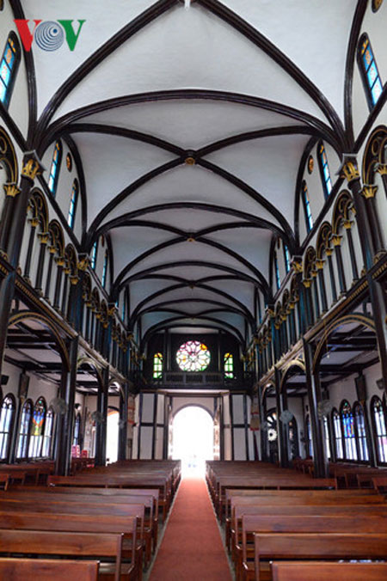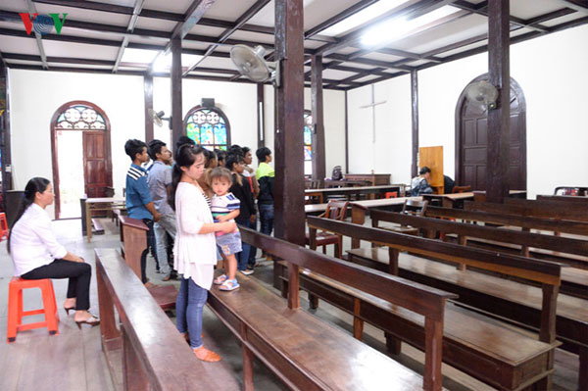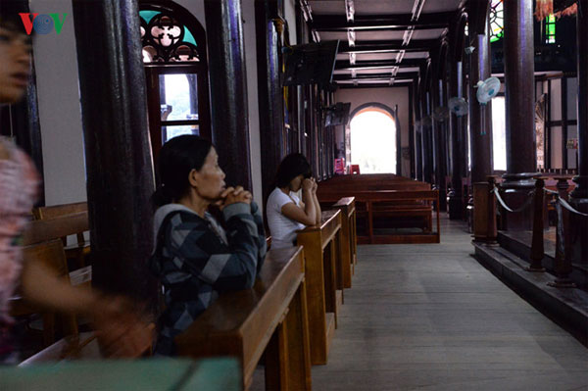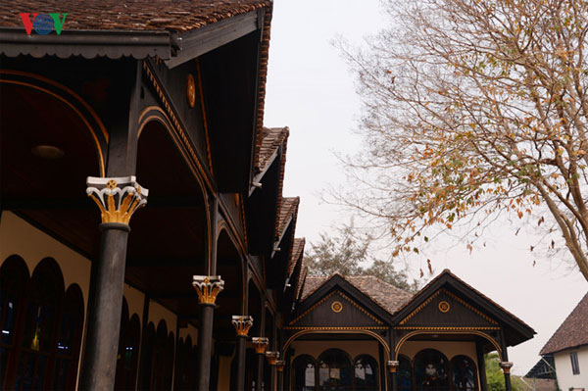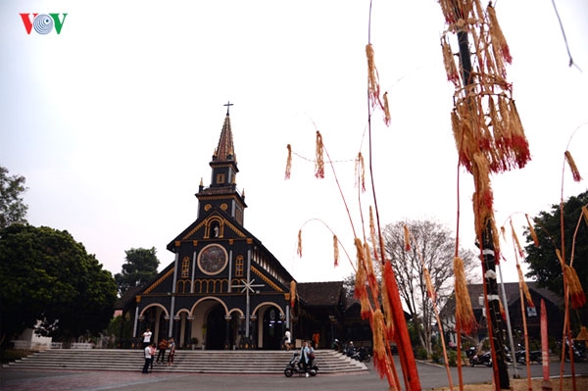
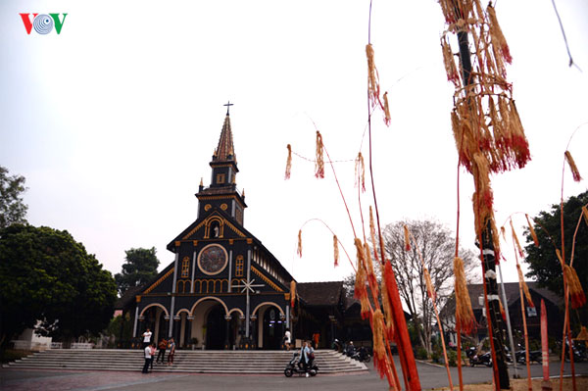 |
|
The official name of the church is the head church of Kon Tum, but people here used to call it Wooden Church as almost of this religious construction is made of wood.
The church was made entirely of valuable wood that is a combination of Roman-style architecture and traditional stilt house architecture of Ba Na people.
It was completed in 1918.
The church includes of five main parts: the cross tower of 25m height, two roofs – upper and lower – tiled with slate tiles, the walls, dome and the floor.
More than 100 pillars arranged in four rows of the church: two rows inside the room and two others close to the walls.
A giant statue is placed in the garden
With the architecture style, an interior decoration mixed between the local and western culture, the church attracts a large number of local and foreign tourists
|
(Source:VOV)

