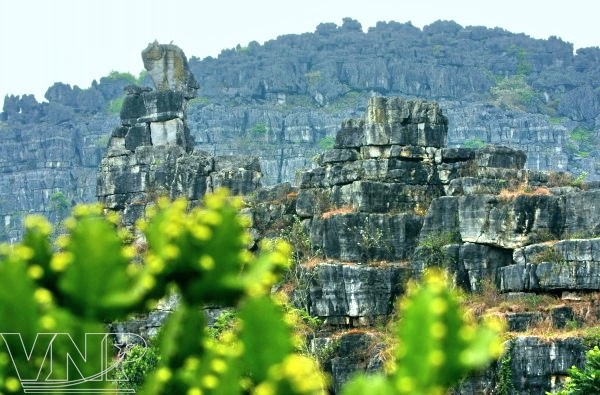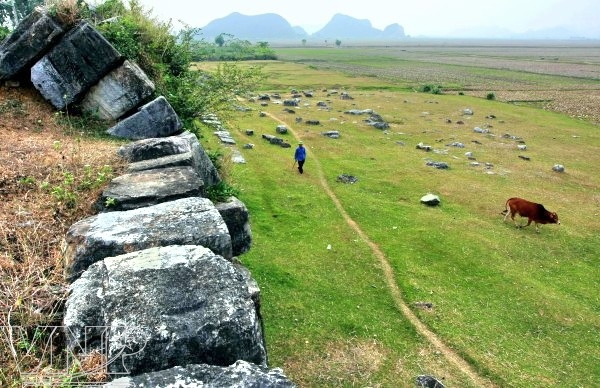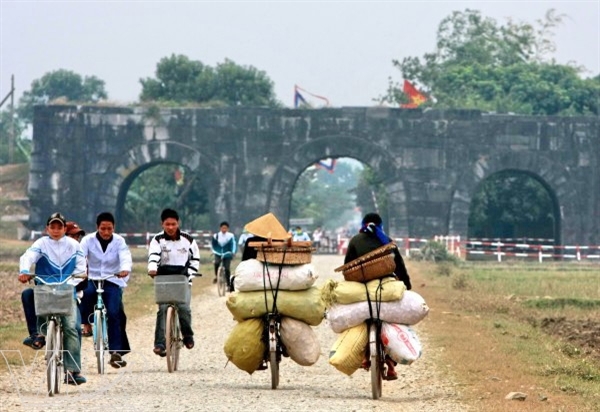
The Ho Dynasty Citadel in the central province of Thanh Hoa was recognized by UNESCO as a World Cultural Heritage Site at the 35th meeting of the World Heritage Committee in Paris, France.
The Ho Dynasty Citadel in the central province of Thanh Hoa was recognized by UNESCO as a World Cultural Heritage Site at the 35th meeting of the World Heritage Committee in Paris, France.
The recognition brings pride and a great joy to the Vietnamese people. It also pays homage to the great historical values left by the Vietnamese ancestors.
The Ho Dynasty Citadel was the cultural center of the capital of Vietnam in the late 14th century and early 15th century and a political, economic and cultural hub of the northern area of the central region of Vietnam from the 16th to the 18th century. It was built in 1397 in the two communes of Vinh Tien and Vinh Long in Vinh Loc district, Thanh Hoa Province with the supervision of the Tran dynasty's top mandarin, Ho Quy Ly. He later occupied the citadel when he forcibly took the throne in 1400, changing the country's name from Dai Viet to Dai Ngu.
 |
| The Ho Dynasty Citadel consists of an area of 155.5ha in a buffer zone of 5,078,5ha within the entire stone citadel. |
 |
| The Ho Dynasty Citadel’s gate. |
 |
| The citadel’s eastern gate is near Xuan Giai Village, Vinh Tien Commune, Vinh Loc District, Thanh Hoa Province. |
 |
| A poem in Chinese characters was carved on the citadel’s southern gate. |
 |
| Patterns on stone reflect a dragon imbued with the architectural style of the Ho Dynasty. |
 |
| The structure of the citadel wall. |
 |
| Each stone slab, 10-20 tonnes in weight, was arranged so that they could withstand earthquakes and had an average height of five metres. |
 |
| Decorative earthen pieces (the 14th – 15th centuries) excavated at Nam Giao Platform in 2007. |
 |
| Stone bullets designed by Ho Nguyen Trung and ancient bricks in the 14th -15th centuries recently excavated. |
 |
| A stone dragon in the Ho Dynasty Citadel. |
 |
| From the four main gates of the citadel, local people built roads under the plus sign to facilitate the traffic and trade activities. |
Unlike many other citadels that were built from bricks, the citadel was built with huge stone slabs from nearby mountains. It features four arched gates facing east, west, north and south. The large stone slabs required a new building technique that workers installed without the use of any mortar. The citadel buildings represented an outstanding example of a new style of South-East Asian imperial cities. The citadel's grounds include the Hoang Nguyen, Dien Tho and Dong Cung palaces, which were linked by roads paved with stone. The citadel itself includes buildings such as the Dan Nam Giao (a platform used for offerings to the heavens), Dong Mon communal house and Tam Tong temple among other structures. However, after several centuries, almost all of the citadel's main structures have been seriously damaged, while the wall and four main entrances are still well preserved.
According to Vuong Van Viet, Deputy Chairman of Thanh Ho Provincial People’s Committee and Head of the delegation attending the 35th meeting of the World Heritage Committee, it is one of the four cultural heritages given for consideration at the meeting on June 27 and one of the 35 relics on the list of sites that were recommended.
(Source: VNP)

















